2023 ASCE MLAB Project Awards
- ASCE MLAB

- Jul 25, 2023
- 25 min read
Updated: Jul 10, 2024
Civil Engineering is a vital component of what makes Los Angeles one of the best cities in the world. The American Society of Civil Engineers (ASCE) Metropolitan Los Angeles Branch (MLAB) is excited to honor these Projects for their significant impact to the Civil Engineering community and Los Angeles.
Outstanding Airport Project
Terminal Cores & APM Interface Project - T5.5 Core
Los Angeles World Airports
The Los Angeles World Airports was awarded the Outstanding Airport Project Award by the American Society of Civil Engineers for the execution of the LAX Terminal 5.5 Core and Automated People Mover Interface for successfully combining the design build and LEAN delivery methods to deliver a project within budget, on schedule, with less than 3% change order rate, best practices for future work and maximum inclusivity and local worker participation.
The T5.5 Core Project (T5.5) at LAX Terminal 6 supports the City of Los Angeles and LAWA's vision of enhancing the overall passenger experience at the Airport. This newly constructed five-level program, totaling 131,260 square feet aims to improve passenger flow and address functional issues within the airport. Work includes Terminal retrofit to accommodate the new construction and temporary relocations or Terminal functional operations and tenants, while maintaining airport and airline operations.
The T5.5 Project is organized vertically, incorporating escalators, elevators, ramps, and stairs. One significant addition is the Automatic People Mover (APM) Level, which enables the APM pedestrian bridge, passenger Security Screening Check-Point, and aircraft gates to be located on the same floor level. This design feature allows departing and arriving passengers with pre-printed boarding passes and carry-on bags to avoid level changes within the terminal, bypass ticket lobbies, and bag claim, resulting in a better passenger experience. Furthermore, the T5.5 Core Project expanded the existing Arrivals-Bag-Claim and Departures-Ticketing levels to ensure the continuity of existing programs and operations for commuting passengers and the airlines operating out of the terminal. The project also introduced additional supporting spaces, including airline offices, future office spaces, restrooms, new bag claim units, art display spaces, back-of-house maintenance/support areas, and right-of-ways for future bag drop and ticketing spaces.
Honorable Mention Airport Project
Phase II Terminal Area Improvements - Ticketing Lobby & CBIS Facility
City of Long Beach
Long Beach Airport (LGB) is commemorating the opening of its brand-new Ticketing Lobby and Checked Baggage Inspection System (CBIS) facility. The projects are part of a major $122 million Phase II – Terminal Area Improvement Program to make strategic pre-security enhancements to the airport.
“Long Beach already has one of the
best airports anywhere, and we’re continuing to invest and make it even more accessible, innovative and passenger-friendly,” said Mayor Robert Garcia. “The new ticketing terminal is a great addition that will benefit travelers to our airport and city.”
The $26 million investment in the Ticketing Lobby—designed by Corgan and constructed by Swinerton —complements the adjacent historic terminal and builds upon LGB’s status as a first-class gateway to Southern California, holding a special niche in the aviation industry with its easy access, sustainable facilities and welcoming feel for travelers.
Features of the 16,700-square-foot Ticketing Lobby, which is anticipated to receive a Leadership in Energy and Environmental Design (LEED) Silver certification, include:
Common use ticket counters and self-service kiosks for greater flexibility according to flight schedules and demand.
Ticket counters and well-positioned kiosks with non-porous, anti-microbial surfaces.
Ample square footage for improved passenger circulation.
Improved bag checking and screening efficiency.
Optimized energy performance, high efficiency LED lighting and reduced indoor and outdoor water usage.
The state-of-the-art $25.5 million CBIS operation, at 6,545 square feet and connected to the Ticketing Lobby, allows the Transportation and Security Administration (TSA) to more efficiently screen checked bags. It replaces what was originally designed to be an interim facility after the events of 9/11. Relocating these functions will restore access to the west side of the historic terminal, revealing its classic design.
“The bold and beautifully designed Ticketing Lobby and behind-the-scenes CBIS will streamline the passenger experience from curb to gate and build upon our reputation as one of the coolest, easiest airports to navigate in the country,” said Airport Director Cynthia Guidry.
Outstanding Port Project
Double Track Access from Pier G to J
Port of Long Beach
The Double Track Access from Pier G to J is a vital piece of the Port’s ongoing rail infrastructure capital improvement program aimed at shifting more cargo to rail, one of the goals of the 2017 Update of the San Pedro Bay Ports Clean Air Action Plan.
The project reduced train delays, providing greater reliability and flexibility for on-dock rail operations. The project also improved rail operations efficiency at Piers E, G, and J by nearly twenty five percent, reducing truck traffic between the Ports of Long Beach and Los Angeles, as well as near dock rail yards. This project is part of the broad rail network improvements underway at the Port of Long Beach and the first rail project to be completed in a set of projects that will serve the Pier B On-Dock Rail Support Facility Program.
This $24.5M Project allowed for an additional train per day, equivalent to 480 twenty-foot equivalent units (TEU) of cargo per day in and out of the marine terminals. This provided an increase in capacity and on-dock rail use at San Pedro Bay Ports by 157,000 TEUs/year for a total of 3.1 million TEUs and eliminate about 3.3 million truck trips of drayage to off-dock and near-dock yards over twenty years.
This project was successful due close collaboration among various divisions including Construction Management, Program Management, Engineering Design, Survey, Maintenance, Environmental Planning, and Tenant Services, and the collaboration with contractor, whose commitment was remarkable, and other stakeholders in solving construction challenges while accommodating tenants’ requests with minimal costs and delays.
Port of Long Beach and City officials drove golden spikes into the ground on Thursday, April 28, to celebrate the completion of a milestone project designed to move more cargo by rail. The celebration featured green locomotives, symbolizing the push to be more eco-friendly, and officials driving golden spikes into the new rail line, along with locomotive-shaped cakes that drew several appreciative comments from the speakers. On May 9, 2022. The Board of Harbor Commissioners approved Final Acceptance of the project.

Outstanding Applied Mapping Project
Homeless Encampment Automated Request System (HEARS)
Los Angeles County Public Works
The Homeless Encampment Automated Request System (HEARS) was developed by LA County Public Works to facilitate effective collaboration among our partners, the Chief Executive Office Homeless Initiative (CEO-HI), the LA Sheriff’s Department Homeless Outreach Support Team (LASD-HOST), and Los Angeles Homeless Services Authority (LAHSA). HEARS is a shared GIS database to coordinate our strategies to address encampments of people experiencing homelessness (PEH) in the County rights-of-way, with services ranging from outreach to cleanups and transition of PEH to support services and housing. HEARS is designed based upon established County protocols for addressing homelessness and uses applied mapping technology and customizable electronic forms to streamline the process to document PEH encampments in the County right-of-way.
Once documented, HEARS automates the reporting process to facilitate interagency communication, scheduling of resources, and streamlined delivery of targeted outreach to the most vulnerable populations of PEH. Trend analysis of the data is an added benefit to enable preparedness and methods to improve coordinated delivery of services to PEH. By leveraging the power of applied mapping technology, HEARS has drastically reduced the level of effort, time and resources required to complete paper-based processes and significantly increased the collaboration, communications, and speed of service delivery to PEH encampments in the County-maintained right-of-way. Using HEARS, we’ve been able to dramatically increase the number of PEH impacted and have tangibly improved the quality of life for PEH and surrounding communities.
Outstanding Architectural Engineering Project
The Grand
Related
Located across from the Walt Disney Concert Hall in Downtown LA’s cultural core, The Grand LA is one of the largest, vertically integrated, mixed-use developments in the nation. With signature architecture by renowned architect Frank Gehry, The Grand LA provides a convergence of premier hospitality, specialty retail, unparalleled cuisine by distinguished restaurateurs, and 436 residences, creating a centerpiece for the Grand Avenue corridor that promotes community and culture.
The Grand LA’s residential tower, rises 45 stories with 436 luxury residences, of which 20% are affordable apartments. The 20-story, 308-key Conrad Los Angeles, the flagship of Hilton’s luxury hotel brands, flanks the residential tower and includes 12,000 square feet of meeting rooms and ballrooms, lounges, outdoor pool, and 27,000 square feet of restaurants which features two dining concepts by acclaimed Chef José Andrés, San Laurel and Agua Viva. Between the two towers is a large, public plaza with open terraces that will host outdoor music and art, accessible to all visitors.
Residents and visitors have access to sustainable and unique amenities, including EV charging stations, on-demand electric vehicle car sharing and over 150 bicycle parking spaces. The Grand's site design enhances the neighborhood fabric with mixed uses and an activated, pedestrian-friendly streetscape.
Having achieved LEED Gold rating from the U.S. Green Building Council in early 2023, The Grand LA incorporated sustainable and innovative features throughout and exceeds energy efficiency requirements.
The Grand LA is Los Angeles’ newest dynamic destination that combines lifestyle, arts, culture and entertainment.
Outstanding Big Data Project
Dams Automated Data Acquisition System Modernization - Big Tujunga Dam
Los Angeles County Flood Control District/
Los Angeles County Public Works
The Big Tujunga Dam is a concrete arch dam located in Los Angeles County, California that is operated by Los Angeles County Public Works (Public Works). The dam was constructed in 1931 and provides critical flood protection and water conservation for the benefit of downstream communities.
Public Works’ Dams Automated Data Acquisition System (DADAS) is a remote monitoring instrumentation program which provides the ability to capture and evaluate real-time data from various locations. DADAS is implemented at Public Works’ 14 major dam facilities, including Big Tujunga Dam, and allows Public Works to quickly evaluate dam operating status, obtain critical information following earthquakes or other unusual events, and provide early warning signs for impending dam safety issues and incidents. Public Works had operated its DADAS for over two decades and the system was becoming obsolete due to hardware and software issues. The DADAS Modernization – Big Tujunga Dam Project (Project) was implemented at Big Tujunga Dam to replace the existing system with a new DADAS, utilizing a new sensor data management solution, which features modern, reliable data acquisition, database, communication, and user interface systems.
The Project included upgrade and integration of the complex and diverse monitoring sensor system, including 18 piezometers, 7 weir gauges, 25 crack meters, 2 accelerographs, 1 weather station, 1 inverted plumb line, and 2 field cameras. Additionally, a cloud-based data management solution was implemented t allow remote, real-time access to the data, along with automated alerts and on-demand and scheduled reporting capabilities. The innovative solutions implemented through the Project enhances Public Works’ ability to collect, access, review, and respond to critical dam safety data, ensuring the continued safe operation of Big Tujunga Dam.

Outstanding Bikeways & Trails Project
Coastal Bike Trail Connector at Ocean Boulevard Bridge
Port of Long Beach
Under the Port’s strategic goal of developing and maintaining state-of-the-art infrastructure, this project provided a total of half a mile length of Class I bike path on the Ocean Boulevard Bridge, connecting the Mark Bixby Memorial Bicycle Path on the City’s existing and planned bike network to the Gerald Desmond Replacement Bridge. The Project will also provide a connection by way of Golden Shore Avenue to the Los Angeles River bike path and closes a gap in the California Coastal Trail.
The on-ramp from Pico Ave onto Ocean Boulevard was demolished and re-aligned as part of this project with new asphalt and landscaping. The remainder of the bike path is safeguarded from adjacent vehicular traffic with a line of steel barriers along the Ocean Boulevard Bridge. Another aspect of this project was the retaining wall at the abutment of the new bridge connecting into the existing Ocean Boulevard. The retaining wall included decorative panels.
The foundation of the bridge consisted of size cast-in-drilled-hole piles (CIDH), five of which for each of the bent columns were 87 inches in diameter while the CIDH pile for the abutment was 36 inch in diameter. The cast-in-place bridge was Phase I of the project while the second phase of the project included street improvements along Ocean Boulevard that consisted of new signage, bollards and striping.
This new pedestrian bridge also features benches looking over the scenic harbor with a direct view of the Queen Mary. Additionally, artistic graphic imprints depicting the history of the Port of Long Beach dating back to 1890 was sandblasted into the concrete deck to provide a short timeline to passerby cyclists about the major milestones of the Port.
The grand opening ceremony of the bike path was on May 20th 2023.
Outstanding Bridge Project
Sixth Street Viaduct
City of Los Angeles, Bureau of Engineering
A true beauty and technological blockbuster, the new Sixth Street Viaduct is a groundbreaking structure. Replacing Los Angeles’ beloved steel double arch landmark with 10 pairs of sculptural arches, the new $588 million structure opened to traffic in July 2022.
It sets a new threshold for seismic safety and expands the utility of urban bridges. The largest, most complex bridge project in L.A. history, the structure advances the field of seismic bridge engineering and the engineering profession with a series of innovations. Designed to remain undamaged and operational after a seismic event with a 1,000-year return period, the viaduct is believed to be the world’s longest, seismically isolated concrete tied arch bridge. It features the first U.S. application of seismic isolators within the verticality of a bent, the world’s first next-generation triple-pendulum friction bearings modified to stiffen after a predetermined displacement and activate a secondary seismic resisting system, the first U.S. bridge to use DSI-manufactured multistrand post-tension couplers and Caltrans’ first use of grade 80-ksi concrete reinforcement.
Further, the viaduct is designed to serve multiple purposes:
• Ensure greater public safety, preserve mobility and encourage multimodal travel
• Instill civic pride and sense of place as a world-class Los Angeles icon
• Increase transportation equity in the historic neighborhood of Boyle Heights
• Unify Boyle Heights with the Arts District of Los Angeles
• Provide safe, direct access to a future 12-acre public park below the viaduct
• Instantly transform into a civic event space
• Serve L.A. for the next 100 years with minimal maintenance
The new Sixth Street Viaduct will provide a cinematic backdrop for movies and everyday life for generations to come. In a city of stars, it is a star in its own right. And much like the city itself, there is not another like it anywhere on earth.
Outstanding Community Improvement Project & Outstanding Sustainable Engineering Project
Central Jefferson High & Quincy Jones Green Alley Networks
City of Los Angeles, LA Sanitation and Environment
The Central Jefferson and Quincy Jones Green Alley networks transformed 11 underutilized alleyways in Los Angeles City Council District 9 into vibrant, green spaces where children and families can safely walk or bike to schools, local businesses, and parks. They include street planting, public art, and elements to make a safe and inviting environment for pedestrians and bicyclists, with extensive stormwater treatment and storage, both surface and subsurface.
Councilman Current Price of the Ninth District says “I represent a vibrant District where over 95 percent of my constituents identify as Black and/or Brown, a third are under the age of 18, and a large majority walk, bike or use public transit as their primary mode of transportation. The need for green, clean, and safe spaces is crucial in the Ninth District, not only for the environment, but for the wellbeing of our disadvantaged community. I am proud to have successfully secured funding necessary for this urban greening effort, which will revamp these alleyways into a community asset yielding environmental and public health benefits for generations to come!”
LA Sanitation and Environment (LASAN) Executive Director Barbara Romero shared the following :“If drought is our new normal, strategies that emphasize climate equity and resilience are how we protect public health and the environment. Breaking ground on this Green Alley network will ensure that we capture and recharge stormwater, improve local water quality and provide green space for local residents.”
The Central Jefferson and Quincy Jones alley networks will give 33,000 residents, 51% of those low-income families, a safe space to play outdoors within a 10-minute walk of their home. These spaces will also help capture and filter polluted stormwater and use increased tree cover to reduce extreme temperatures and environmental impacts Guillermo Rodriguez, California State Director and Vice President-Pacific Region for Trust for Public Land stated that “Urban alleys across Los Angeles provide an incredible opportunity to turn unused asphalt into accessible green space that is critical to so many aspects of a healthy community, and the Central Jefferson and Quincy Jones Green Alley networks are two priority projects in that mission. Over 30,000 South LA residents live within a 10-minute walk to these alleys and by transforming them into Green Alleys we are not only preventing harmful stormwater pollution from entering our waterways but also increasing desperately needed green space and cooling the neighborhoods from rising urban heat.”
The alley projects are a result of a large community outreach effort as well as robust planning work initiated by the City of LA – LASAN, and the Trust for Public Land in 2014 for the creation of the “South LA Green Alley Master Plan” to improve quality of life for local residents and increase climate resilience of the region.
LASAN and TPL have created similar green alleys across Los Angeles, with plans for additional green alley networks across South Los Angeles. In October 2020, the partnership unveiled the Bradley Plaza and Green Alley in the Pacoima neighborhood. The plaza, previously a small segment of Bradley Avenue, is now closed to vehicle traffic and includes a shade structure, outdoor fitness equipment, and nature classroom.
Outstanding Construction Project
Crenshaw/LAX Corridor K Line
Metro
The $2 billion Los Angeles County Metropolitan Transportation Authority Crenshaw/LAX Corridor is an 8.5-mile transit corridor aimed at improving mobility in Los Angeles by connecting the Metro Rail C (“Green”) Line by El Segundo to the Metro Rail E (“Expo”) Line, which runs between downtown LA and Santa Monica. This Metro Rail K (“Crenshaw/LAX”) Line will also connect at a future Airport Metro Connector station (under a separate contract) near Aviation Blvd/96th St to Los Angeles World Airport’s automated people mover that will run between the LAX terminals and a consolidated rent-a-car facility near the 405 freeway. The complex project features 5.5 miles of at-grade track, 3600' of bridge (including a bridge over the 405 freeway), 4600' of U-wall, 4700' of cut & cover trench, 6000' of bored tunnel, 8 passenger stations, 8 traction power substations, 3 auxiliary power sites, 16 grade crossings, and significant roadway improvements. The project has completed the systems integration testing and it opened for revenue operations in October 2022.
The project has contributed to the local community in aspects of several different award categories. It set the stage for the airport's landside access modernization program, such as by building in accommodations for the future Aviation/96th St station that will connect the rail line to the automated people mover between the terminals and the consolidated rental car facility. The underground stations have architectural elements. The project is incorporating future bike lanes. WSCC built several bridges, including one over the 405 freeway. The project has donated to local toy drives and supported local businesses such as Dulan's during construction. This major construction project includes several traction power substations that convert SCE's 16 kV and DWP's 4.8 and 34.5 kV feeds to direct current that will energize the overhead catenary system with 600 V DC. The electric trains operate sustainably without the need for combustion and the associated emissions. The project used best management practices to protect the environment. The tunnel entrance portals are protected against major floods with grading and sump pumps. The drilling for soldier piles and earth-pressure direction drilling by TBM utilized geotechnical instrumentation to confirm that any settlement was within established limits. It is rejuvenating a boulevard that used to have trolleys. Its Florence/West Fairview Heights station is within walking distance of a beautiful Inglewood park. It safely maintained traffic during construction and included roadway paving and restoration along the alignment. Structural calculations confirmed that the equipment is safely anchored to pads to withstand earthquakes.
Within the megaproject are many smaller projects, such as a pedestrian underpass for the Faithful Central Bible Church. Structural engineering ensured safety for the new bridge passing under the 105 freeway and over Imperial Highway. Quad gates protect grade crossings in Inglewood against car-train collisions. The project spurred urban development along the corridor, including new senior housing south of 54th St. The project included improvements to the Baldwin Hills mall plaza, including special pavers. The project included many millions of dollars worth of bringing water meters and fire hydrants into compliance with standards, replacement of several blocks of 24" water main, and new connections for domestic, fire service, and irrigation water services. Each underground station has an oil water separator to treat water before it is released into the City's systems. WSCC replaced several sewers and cleaned some to the benefit of the City's sanitary system.

Outstanding Emergency Response/Preparedness Project
Chantry Flat Road Bridge at MM 2.95 and Retaining Wall Repair Off-System (2020 Bobcat Fire)
Los Angeles County Public Works
The Chantry Flat Road Bridge at MM 2.95 is a 240-long six-span cast-in-place concrete deck bridge located in the Angeles National Forest near the City of Sierra Madre. The new bridge spans a segment of the mountain road destroyed by slope erosion stemming from the Bobcat Fire in September 2020. The fire had destroyed the existing timber retaining structure supporting the outboard side of the roadway, which caused the erosion that destroyed a 200-foot-long segment of the roadway and prompted a full closure of Chantry Flat Road.
The new bridge acts as a viaduct structure that spans the eroded segment of the roadway. The viaduct structure design was chosen due to the steep slope and the loose and fractured bedrock at the project site. Geotechnical investigations revealed that construction of a typical soldier pile retaining wall may potentially destabilize the slope and would also pose significant safety challenges for construction workers. In addition, in order to achieve an adequate roadway width and slope setback for supporting the roadbed, the retaining wall would have to be located further downslope from the location of the original timber retaining structure that was destroyed. This would increase the required lengths of the soldier piles and the retaining wall would become very costly to construct. The viaduct structure alternative chosen for the final design allowed for all construction work to be performed from the roadway surface and access to the steep slope was completely avoided.
The construction contract for the project was awarded in December 2021 and construction began in January 2022. The total project cost was $7 million, and the bridge was opened to the public in December 2022. The bridge project was able to overcome hazardous conditions on steep mountain terrain and quickly restored safe access to a vital roadway.

Outstanding Energy Project
LAPD MTD Solar Array
City of Los Angeles, Department of Public Works, Bureau of Engineering
The design-build construction of 580kW DC solar photovoltaic system on a 60,000 square-foot rooftop in the LAPD MTD Parking facility is directly connected to the utility grid under a Net Energy Metering configuration. The estimated annual electricity production is 953,248 kWh supporting about 131 homes annually. It provides renewable energy to over 100 electric vehicle charging stations and other building electrical loads, and the excess generated power goes back to the utility grid. The project also includes the installation of electrical, lighting, carport, fire protection, and hose bibbs infrastructures supporting the new solar PV system.
This renewable energy offsets approximately 676 metric tons of carbon dioxide (CO2) emissions annually from fossil fuel power plants. The annual electricity production of the installed solar PV system is also equivalent to greenhouse gas (GHG) emissions from 146 gas-fueled passenger vehicles driven for one year. It also provides plenty of shade coverage for many parking spaces on the roof. The project will also develop local skills and capacities to operate and maintain the installed solar PV system. In line with LA’s Green New Deal, the project will generate electrical power from renewable energy, help Los Angeles to achieve the Carbon Neutrality by 2050 and lead by example.
Completing the Bridging Documents to Construction Documents and getting the construction permit were very challenging during the COVID-19 pandemic, but close coordination and cooperation including constant online meetings among the project team members conquered the difficulties. The system also incorporates the connection for future battery energy storage system. The project is receiving about $500,000 solar incentives from the Department of Water and Power. As an active police facility, relocating of about 75+ police vehicles to a temporary parking facility were very challenging during construction, but it was accomplished with constant coordination and cooperation with other City departments.
The construction was completed on August 2022 in cooperation with the City's Public Works' Bureau of Engineering, Police, Building and Safety, and Water and Power.
Outstanding Environmental Engineering Project
Ballona Creek Trash Interceptor Pilot Project
Los Angeles County Public Works
The Ballona Creek Trash Interceptor Pilot Project is recognized with the 2023 ASCE MLAB Project Award in Environmental Engineering for its groundbreaking innovation, international collaboration, and commitment to addressing the global challenge of stormwater pollution by capturing trash within Ballona Creek before it reaches the Pacific Ocean.
Developed by The Ocean Cleanup, this fully solar-powered trash collection device employs a floating boom system that guides trash and debris towards the device’s conveyor belt and the onboard dumpsters for collection. As the first ever Interceptor deployment in the entire United States, the Pilot Project highlights the benefits of innovative thinking through the forming of an international public-private partnership between Los Angeles County and The Ocean Cleanup.
With the recent atmospheric storms in the Los Angeles region, the Pilot Project has overcome operational challenges to implement a scalable solution that has already removed over 34.9 tons of trash from Ballona Creek since its deployment in October 2022 through December 31, 2022. The Pilot Project serves as an example of how cutting-edge technology, combined with global cooperation and local community advocacy, can lead to cleaner waterways and oceans for the betterment of the environment for future generations.

Outstanding Flood Management Project
PD2469-1 Haskell Canyon Transition Wall Emergency Repair
Los Angeles County Public Works
The Haskell Canyon Channel Transition Wall Emergency Repair Project was initiated due to a transition wall panel of the Haskell Canyon Channel uplifting and shifting away from its connection with a reinforced concrete box (RCB) for a street crossing. Temporary repairs to keep the panel in place were done by bolting steel plates between the two structures as well as tying it down with steel angles. However, further movement occurred, causing cracking along the transition wall and the bolted connection. Public Works responded to field staff crews urgent request for repair of the failing channel wall. Their team of engineers came together to get a design put together, work with their on-call emergency contractor, and quickly make the repair to ensure the channel adjacent neighbors were safe from any danger. Construction consisted of installing a steel pile wall, demolition of existing damaged transition wall, and rebuilding of the transition wall with proper rebar connections to the channel invert and adjacent walls. This project was a success and will lead to the repair of the other three walls at this location to ensure no risk to the community.
Outstanding Geotechnical Project
Santa Anita Dam Emergency Access Road Stabilization
Los Angeles County Flood Control District/Los Angeles County Public Works
Santa Anita Dam is a concrete arch dam, constructed in 1927, which provides critical flood protection and water conservation for the benefit of downstream communities. The Santa Anita Dam Emergency Access Road Stabilization Project restored access to Santa Anita Dam and Reservoir after a major rockslide destabilized the sole access road to Santa Anita Dam, suspending vehicular access and limiting personnel access. The Project’s delivery was accelerated after the Bobcat Fire increased access needs for emergency maintenance and sediment removal activities.
Innovative design and construction methods were incorporated into the work to address difficult site conditions, which included weight restrictions for construction equipment, highly fractured rock slopes, and near vertical slopes requiring most of the work to be completed through rope access. Despite many challenges, the Project was successfully completed within the expediated schedule required to address emergency conditions at Santa Anita Dam.
Outstanding Operations & Maintenance Project
Maintenance District 6 Pavement Rehabilitation Phase I Project
City of Glendale
The MD6 Phase I Project involved street pavement rehabilitation; selective reconstruction of concrete curb and gutters, cross gutters, driveway and alley aprons, and sidewalks; construction of new curb ramps meeting American with Disabilities Act requirements and reconstruction of existing ADA ramps; planting of new trees and pruning of tree roots; installation of new striping, and other pavement markings; and sanitary sewer point repairs.
Outstanding Parks and Recreation Project & Outstanding Water / Wastewater Treatment Project
Ladera Park Stormwater Improvements Project
Los Angeles County Public Works and
Los Angeles Department of Parks and Recreation
The Ladera Park Stormwater Improvements Project is an innovative stormwater project located within the densely urbanized Ballona Creek Watershed in the unincorporated community of Ladera Heights in Los Angeles County. The primary goal of the Project is to improve the water quality of the downstream waterbodies by diverting, treating, and infiltrating approximately 5.1 acre-feet of urban and stormwater runoff water from a drainage area of 110-acres. The Project also incorporates additional benefits, including enhancing water conservation, improving recreational amenities, and providing educational signage for the local community. The Project integrates both below-ground and above-ground infrastructure to capture and treat stormwater. Below-ground features include a diversion structure to divert water from the storm drain system, a pre-treatment system to treat the diverted water, and twenty 4-feet diameter dry wells extending 70-feet in depth to infiltrate the treated water into the ground. The Project also features a unique water harvesting system that further treats a portion of the captured water and stores it in a 1,500-gallon underground storage chamber. The stored water is reused for irrigation purposes of the above-ground improvements.
The above-ground improvements include the replacement of over 12,500 square-feet of water consuming turf with a demonstration garden, consisting of approximately 3,000 drought-tolerant plants, 8 new trees, bioswales, educational signages, a shade structure, benches, and a walking path to provide passive recreation to the local community.
Los Angeles County Public Works (Public Works) strives to improve water quality and provide healthy watersheds while enhancing the quality of life for the residents of Los Angeles County. Public Works is dedicated to building public infrastructure that connects people, places, and the environment, and the Ladera Park Stormwater Improvements Project truly does that for residents of Ladera Heights.
Outstanding Roadway & Highway Project
Broadway Rehabilitation Project
City of Glendale
The Broadway Rehabilitation Project involved the surface grinding and placement of approximately 0.6 centerline miles of ARHM; surface grinding and placement of approximately 0.3 centerline miles of ARHM over Asphalt Rubber Aggregate Membrane (ARAM); selective removal, repair, and reconstruction of approximately 4,300 linear feet of damaged curbs and gutters, and 28,300 square feet of sidewalks, driveways, cross gutters, alley aprons, and bus pads; modification and reconstruction of approximately 16 existing curb ramps to meet current ADA standards; adjustment of existing manholes and water meters to finished grade; removal and replacement of existing traffic striping and pavement markings; planting of 19 new street trees; modification of existing traffic signals at three intersections; installation of green B-Type bicycle shared roadway markings, green bicycle queuing zones, reflective pavement installation on S. Kenilworth Avenue; high-visibility creative crosswalk installations at two intersections; installation of three Dry Wells; and, all other appurtenant work.
Outstanding Small Project
Citrus, Forbes, and Walnut Rubber Dam Replacement
Los Angeles County Public Works
Citrus, Forbes, and Walnut rubber dams are used to capture and divert stormwater into
spreading grounds in the Big Dalton Wash, San Dimas Wash, and Walnut Creek to
replenish local drinking water supplies. Citrus Rubber Dam is 30 feet long and 6 feet tall,
Forbes Rubber Dam is 22 feet long and 6 feet tall, and Walnut Rubber Dam is 25 feet
long and 2.5 feet tall. On average, these three rubber dams are expected to divert a
cumulative total of approximately 3,000 acre-feet (978 million gallons) of storm water to
the adjacent spreading grounds each year. The Citrus, Forbes, and Walnut Rubber Dam
Replacement Project involved the removal, recycling, and replacement of the existing
aged rubber dam bodies. The old rubber dam bodies had reached the end of their
operational life and therefore needed to be replaced. To save cost and ensure the
continued full operational capability of the facilities, the new rubber dam bodies were
custom fitted and installed on the existing foundation. The project involved: removing and
recycling the old rubber dam bodies; verifying that the existing rubber dam clamping
system, flanges, and inflation/deflation mechanisms were compatible with the new rubber
dam bodies; installing the new rubber dam bodies; and inflating the new rubber dam
bodies and performing a series of leakage tests.
The Citrus, Forbes, and Walnut Rubber Dam Replacement Project restores the operational
ability to maximize stormwater capture and groundwater recharge efforts. Replacement
of the air-filled rubber dam bodies allows the facilities to capture, divert, and/or percolate
stormwater within Los Angeles County spreading grounds. This helps support local
drinking water supplies for the residents of Los Angeles County.

Outstanding Structural Engineering Project
(W)rapper
Arup
Centrally located in Los Angeles, (W)rapper is a 180,500 sq. ft. 17-story office building with a striking steel exoskeleton comprised of 5,000ft of nonvertical built-up plate boxes. In collaboration with Samitaur Constructs, Eric Owens Moss Architects, and MATT Construction, Arup provided structural and civil engineering services to bring this complex project to life. Completed in 2022, this is the first exoskeleton building in the city and its structure is comprised of curvilinear steel bands “wrapped” around the tower’s exterior. In addition to its aesthetic appeal, the bands form part of the primary gravity load-bearing and lateral load resisting system to give the building a column-free interior. As the building is situated near the Newport-Inglewood fault, (W)rapper faces significant earthquake risk, requiring a higher level of coordination and design to ensure structural validation. Arup pursued an alternate means of compliance to the building code through performance-based design to analyze, design, and permit the irregular structure in a high seismic area without undergoing physical testing. To achieve the design, Arup utilized a range of cloud-based digital solutions, including LS-Dyna software, to accurately capture the nonlinear behavior of the structure and design the framing. In addition, Arup worked with metallurgists at Exponent on material and weld fracture mechanics to further validate the steel band’s behavior. To ensure the highest level of earthquake resilience, Arup introduced the use of 20 triple-friction-pendulum base isolators between the superstructure and subterranean parking garage. Use of isolators reduced the seismic demands on the tower by a factor of four, thereby reducing the amount, size and strength, of structure required to resist the lower demands.

Outstanding Transportation Project
Regional Arterial Traffic Performance Measurement Systems (RATPeMS) project
City of Glendale
Through its comprehensive approach, the RATPeMS project has revolutionized traffic performance measurement and optimization in the City of Glendale, CA. By integrating advanced technologies and employing data-driven decision-making, the project has significantly improved traffic management and enhanced pedestrian and bicycle safety.
The installation of fiber optics on Broadway has played a pivotal role in bridging communication infrastructure gaps. This has enabled seamless data transmission and real-time monitoring of traffic patterns. The availability of accurate and up-to-date information empowers decision-makers to proactively manage traffic and respond to changing conditions promptly. It ensures a more efficient and effective traffic management system that prioritizes the safety and convenience of all road users.
Another notable achievement of the RATPeMS project is the Level of Service (LOS) analysis conducted for 157 signalized intersections. This analysis, grounded in empirical data and advanced methodologies, has provided crucial insights into areas requiring improvement. By identifying intersections with suboptimal LOS, the project team has proposed mitigation measures to enhance traffic flow and safety. These measures include adjusting signal phasing, implementing synchronization techniques, and making modifications to traffic signal timing parameters. These targeted improvements not only reduce congestion but also improve travel efficiency for both residents and visitors.
The implementation of Edge-connect technology has further strengthened the project's impact on pedestrian and bicycle safety. By facilitating efficient communication between traffic signals and the Glendale Traffic Management Center (TMC), the project ensures that traffic operations are closely monitored. Additionally, the deployment of a fiber optics-based video detection system at strategic locations enhances the TMC's ability to proactively detect and respond to traffic incidents. This capability allows for timely interventions, adjustments, and optimizations, ultimately leading to improved safety and smoother traffic flow.
Overall, the RATPeMS project stands out for its comprehensive approach, innovative technologies, and data-driven decision-making. By optimizing traffic performance, reducing congestion, and prioritizing pedestrian and bicycle safety, the project sets a new standard in transportation excellence. It serves as a model for effective traffic management strategies that enhance the quality of life for residents and create a safer and more efficient transportation network in the City of Glendale.

Outstanding Urban or Land Development Project
VA West LA Campus – Building 207
KPFF, TSA, & Department of Veteran Affairs
VA Building 207 is a 60-unit, Low-Income Housing Tax Credit (LIHTC) project located on the VA Campus dedicated to housing formerly homeless senior veterans. The historic building is the first of over 20 veteran housing and supportive services buildings planned for the West LA VA North Campus and was renovated, fully furnished, “move-in” ready, and includes amenities such as a central community space, computer room, fitness room, central laundry facilities, onsite management offices, a leasing office, and case workers’ offices. This project is the first of its kind in terms of public private partnership; the VA used an enhanced use lease with a private developer (The Veteran Collective) to build homes strictly for veterans. The project consisted of unique design strategies and heavy stakeholder coordination to design infrastructure beyond it’s useful life, existing fire hydrant infrastructure incapable of meeting modern code, and stormwater management using the VA’s Phase II MS4 and State Historic Preservation Office comments on the historic site (exterior site in addition to the building). Although the project was difficult to navigate at times, the team worked hard to execute the vision of Building 207 and ultimately was successful in providing much-needed housing for our veterans.
Outstanding Water Project
Alamitos Barrier Project Unit 15
Los Angeles County Public Works
The seawater barriers were installed in the early 1950's as an experimental project in response to the overdraft caused by excessive groundwater pumping for a rapidly growing population. The design, construction, and operation of the barriers have been a significant accomplishment in mitigating saltwater intrusion into critical coastal aquifers, which serve as an invaluable water resource for Southern California residents. Several local water agencies work together to support the seawater barrier injection and monitoring operations.
Los Angeles County Public Works, on behalf of the Los Angeles County Flood Control District, operates and maintains three seawater barriers: the Alamitos Barrier Project, the Dominguez Gap Barrier Project, and the West Coast Basin Barrier Project.
The Alamitos Barrier Project Unit 15 constructed five injection wells and two monitoring wells within the Cities of Long Beach and Seal Beach to replace and supplement existing Alamitos Barrier Project facilities. The new injection wells replaced existing injection wells that were beyond their useful operational life. The new observation wells will provide groundwater data to monitor groundwater elevations and chloride concentrations and enable better operation of the Alamitos Barrier Project. The goal of the Project was to construct replacement facilities with an improved design that both accelerates and enhances maintenance activities while minimizing operational downtime. This was accomplished by installing a permanent airline within the injection well casing and a modified wellhead piping configuration that allows well redevelopment to be performed without disassembly of the well. The Alamitos Barrier Project Unit 15 continues the tradition of providing excellent public service and further enhances the integrity of the seawater barrier for years to come








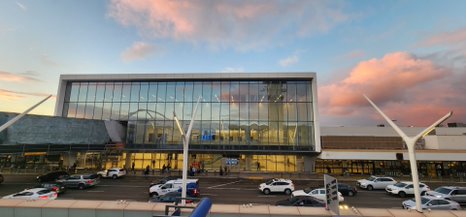



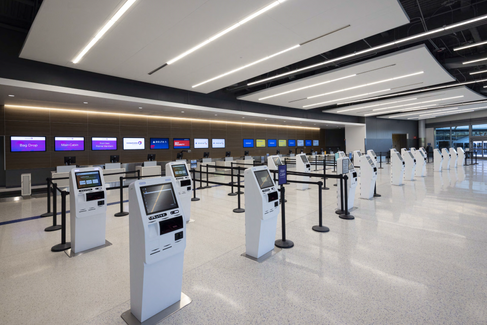



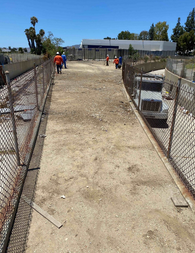





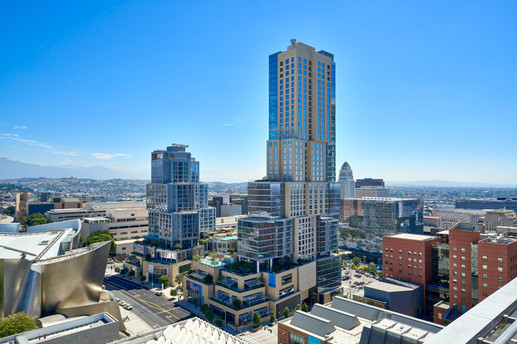

















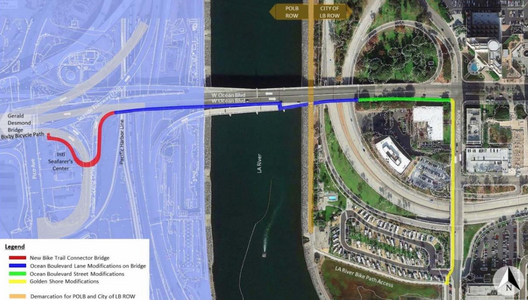

























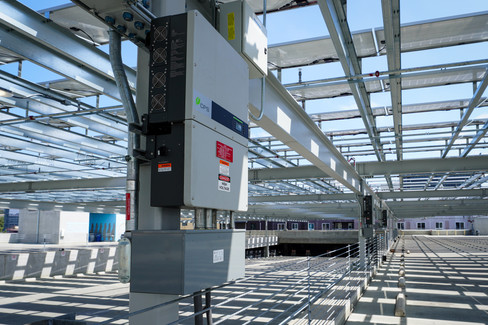





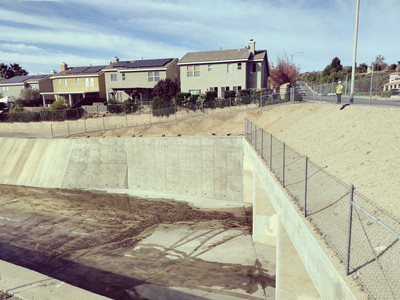















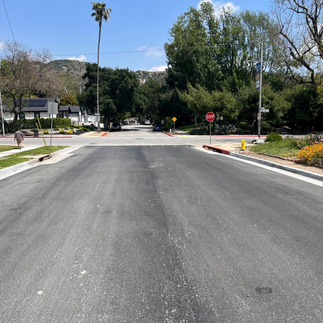





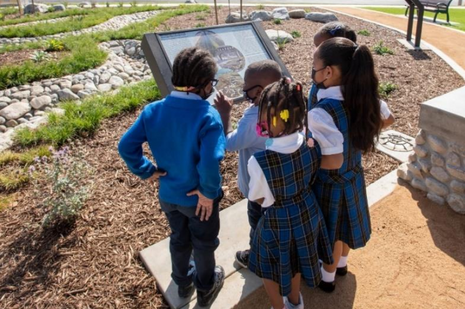











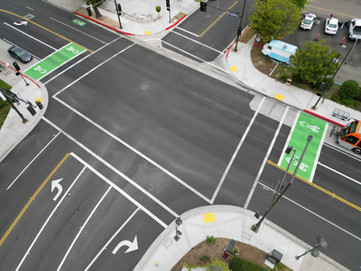



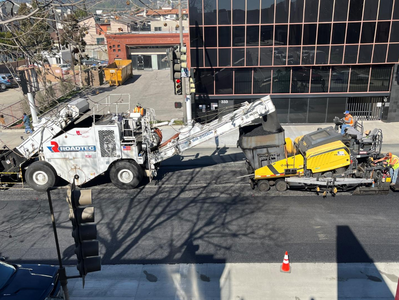







Comments